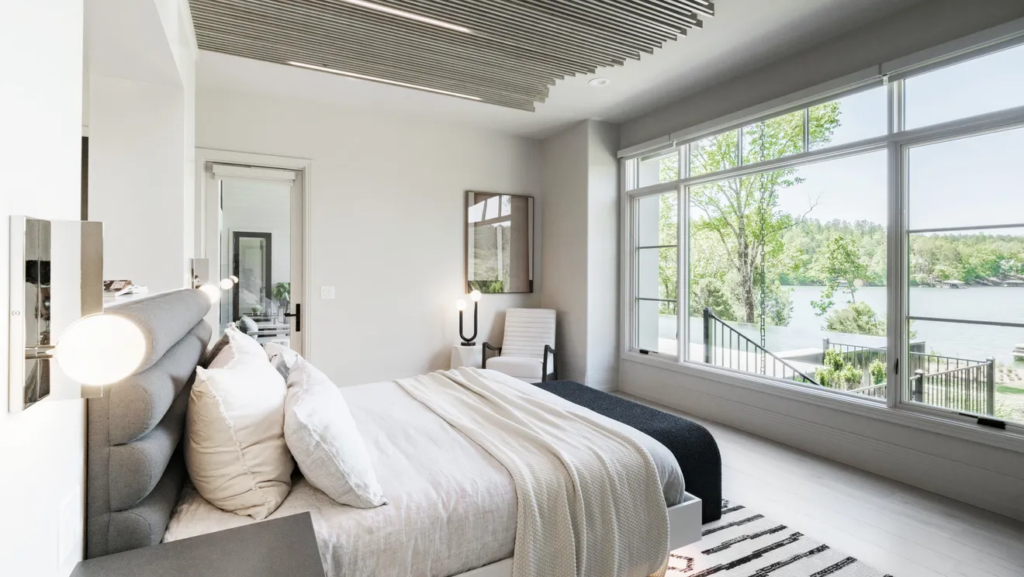
“Designer Katie Skoloff loves a challenge. In fact, she says she finds it fun. This design challenge involved creating a modern aesthetic that integrated natural design elements. Beautiful scenery takes center stage in each room in the home, which serves as a lakeside retreat for two families and includes shared communal and outdoor areas.
The result is stunning. This primary suite is bright and open, integrating views of Lake Keowee with organic outdoor elements inside the space. It’s warm and inviting, yet modern and sophisticated. And it’s easy to see why this is Katie’s Favorite Room.
3 Tips to Recreate this Look:
Ceiling Wood Detailing: We used linear poplar wood on the ceiling of this primary suite to add a touch of natural elegance to the room. To achieve a similar look, consider sanding down equal-sized, varied-length sticks of 1×2 material to a soft edge. Opting for poplar like we did, we selected a stain that added white and warm grey tones to neutralize any natural green in the wood.
LED Lighting: We added LED channel lighting under the bed and floating cabinetry to create unexpected and elevated ambiance. It provides both functionality and aesthetic appeal, and installing lighting under suspended furniture or cantilevered pieces provides soft mood lighting without breaking the bank.
Cabinetry Wall Design: Creating a void in the center of the cabinetry wall divides the space while maintaining an open feel. This design allows for seamless integration of artwork and sconces, framed by the surrounding casework. Not only does this approach optimize functionality, but it also enhances the room’s visual appeal, creating a balance between form and function.”
https://www.greenvilleonline.com/story/talk-greenville/2024/03/13/my-favorite-room-katie-skoloff-designs-a-modern-primary-suite/72958352007/