Bold design thrills us.
Our clients were excited to renovate their beautiful older home in the North Main area but weren’t entirely certain which direction to go. By taking the time to understand their daily habits and preferences, Chisana helped them discover their love for a moody space and was given the reins to interpret from there.
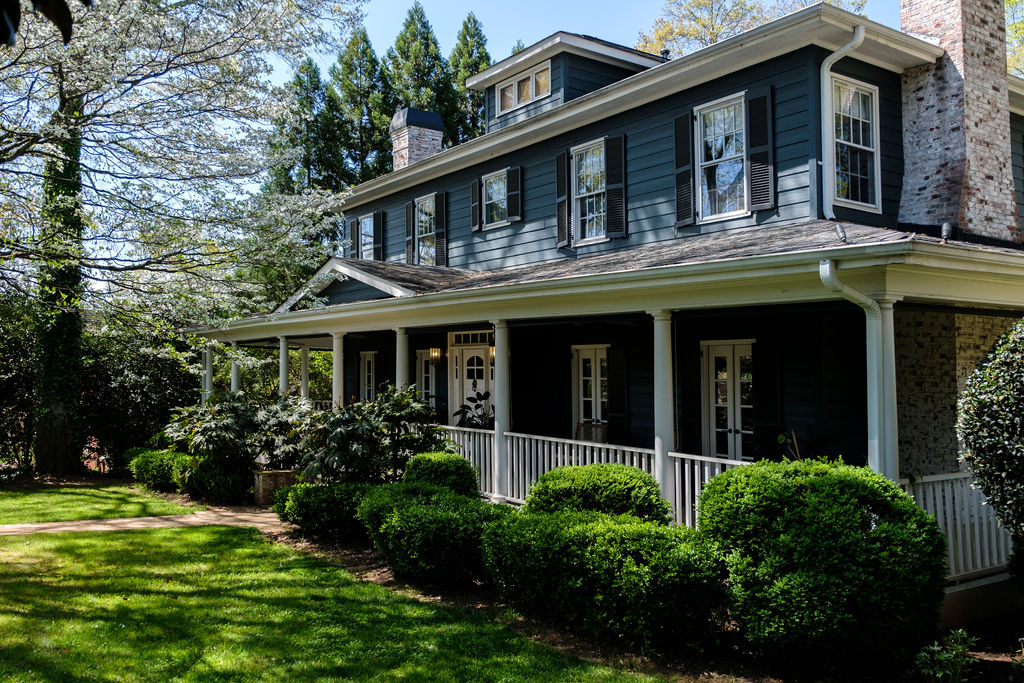
This beautiful North Main home boasts a massive wrap-around porch that is adorned with four sets of original French doors and louvered shutters. Previously painted tan with red shutters, Chisana opted to update the entire exterior by having the siding painted SW Mt. Etna and the shutters SW Iron Ore. This increased curbside interest and cohesion with the dramatic interior. By keeping the trim white, the home retains a more traditional look that fits the neighborhood well.
Around the back, you will find a screened-in porch that is what outdoor entertaining dreams are made of! Equipped with a full outdoor kitchen, dining, and lounging space, this is where the best South Carolina weather is enjoyed!
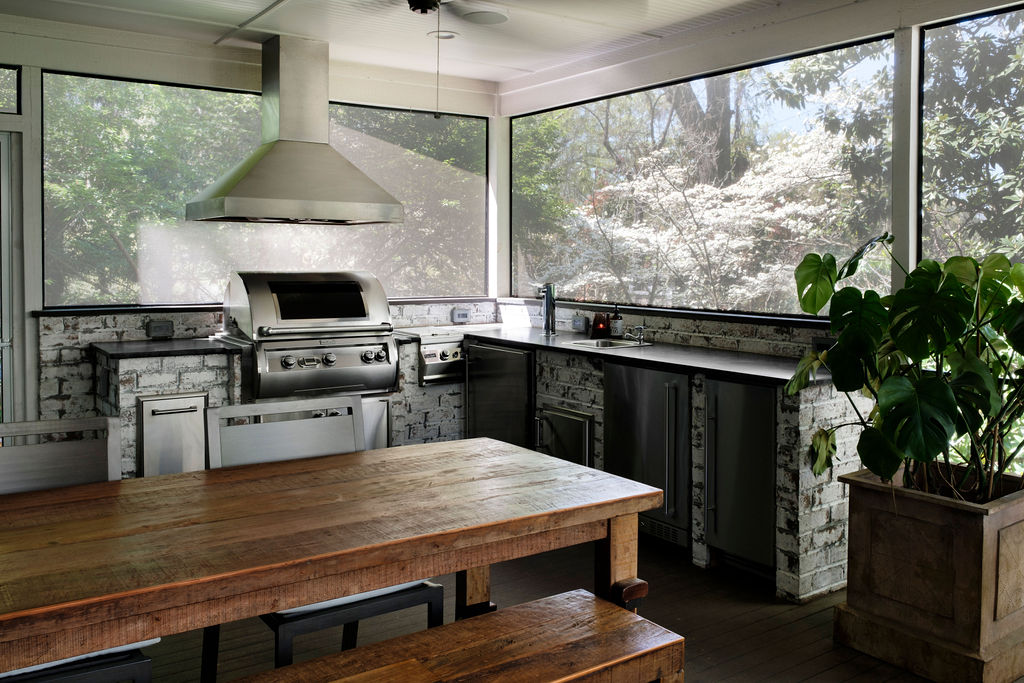
Upon entering the front door, the beautiful foyer opens into some of our favorite spaces in the home. To the right, you’ll find the grand dining room adorned with wainscoting in SW Iron Ore and one of our favorite ceilings to date. The wainscoting was not original to the home but was designed to look as though it had always been there. It is clear, though that the show-stopping element in this room is the beautiful “Beauty and the Beast” chairs that had belonged to the homeowner’s great-grandmother. They look perfectly at home in this design.
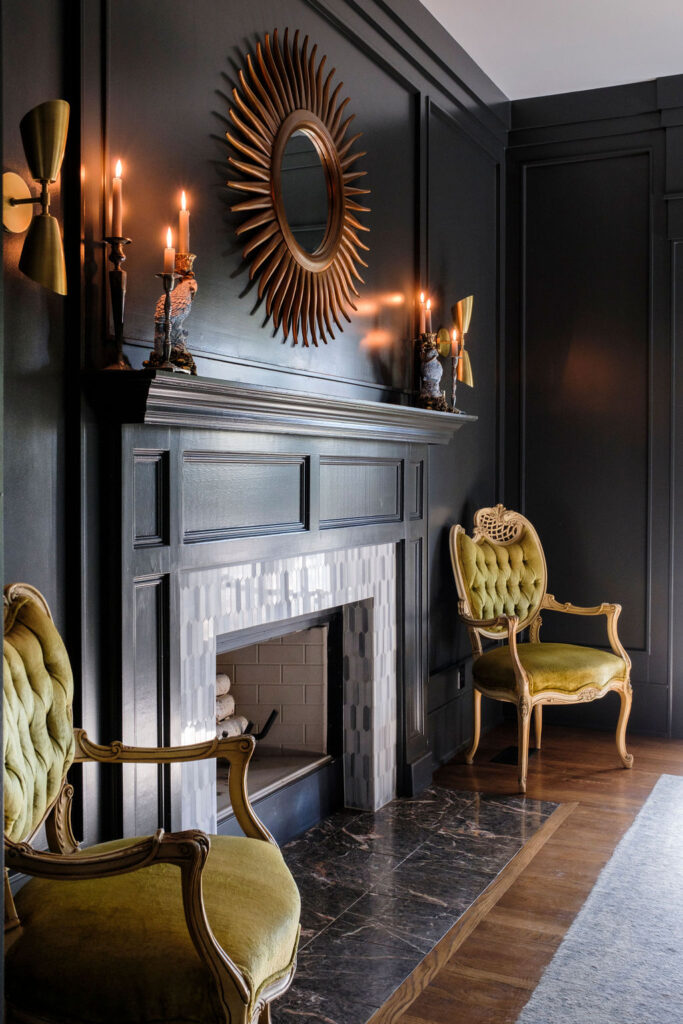
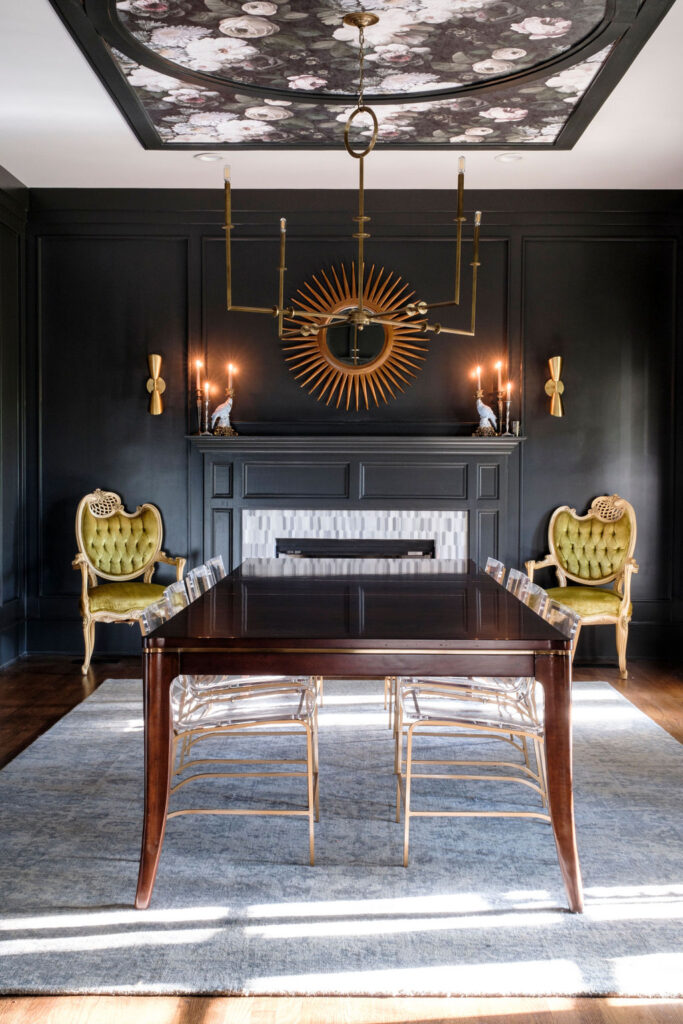
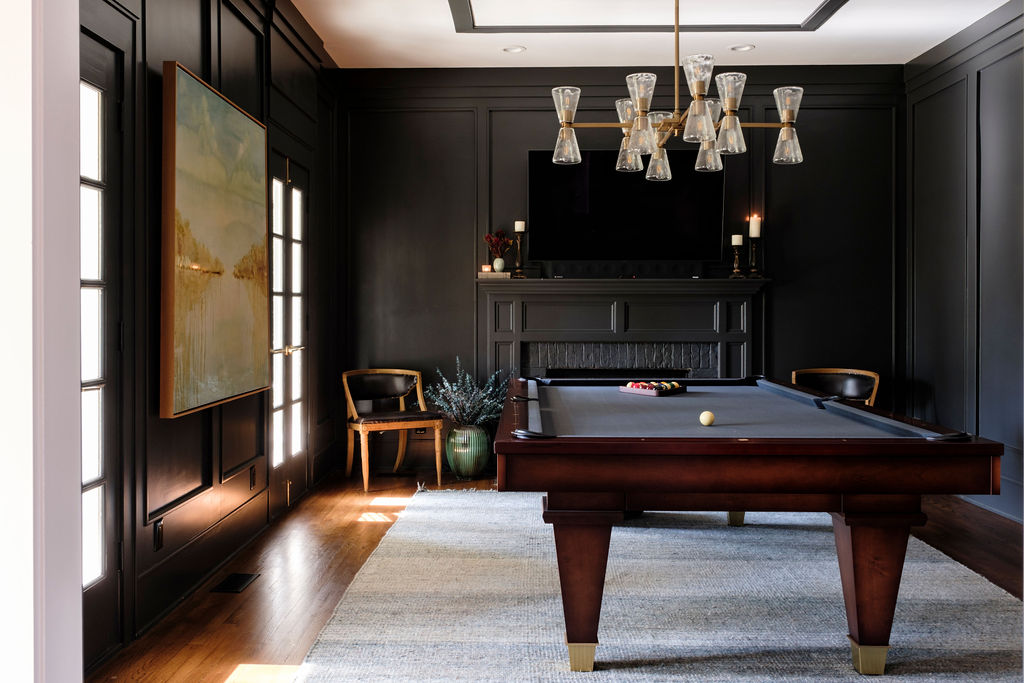
On the other side of the entryway is the pool room. This beautiful fully custom-designed pool table matches the dining room table exactly and was created by Blatt Billiards out of Brooklyn, NY who sent a team of professionals from New York City all the way to Greenville to assemble it right in the home.
The final two lower-level rooms, the kitchen and family room, were intentionally designed to be contrasting to the front to maximize the natural light and flow. Each painted SW Eider White, they exude clean, contemporary lines and fresh perspective.
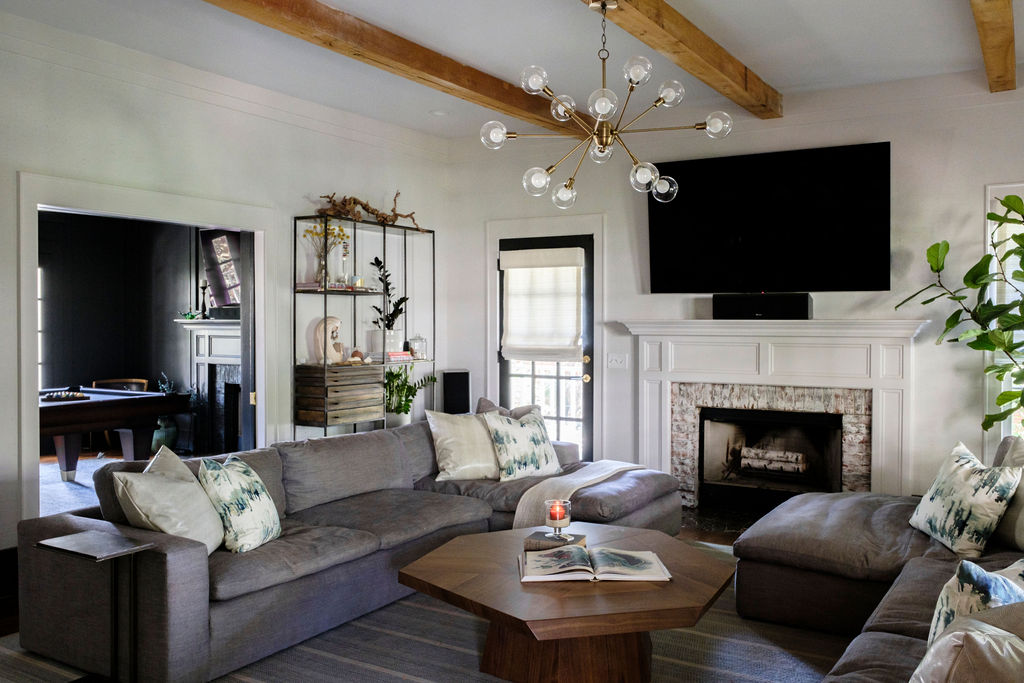
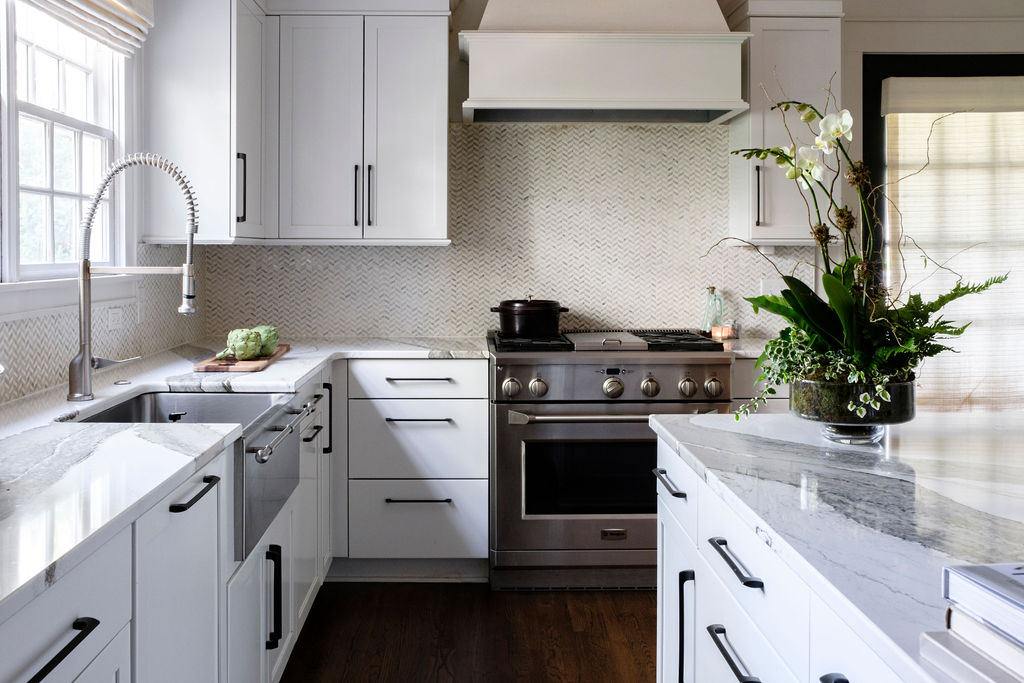
One of our favorite rooms in this home is certainly the upstairs office. The overall space was compact, but that created an opportunity to enhance cozy nooks in each corner. The existing full-length bookshelves and rolling ladder were enhanced by darkening the window casings. This space is not only functional but immensely pleasing to the eye. Our clients love to read and collect books, so we were excited to make this space special for them!
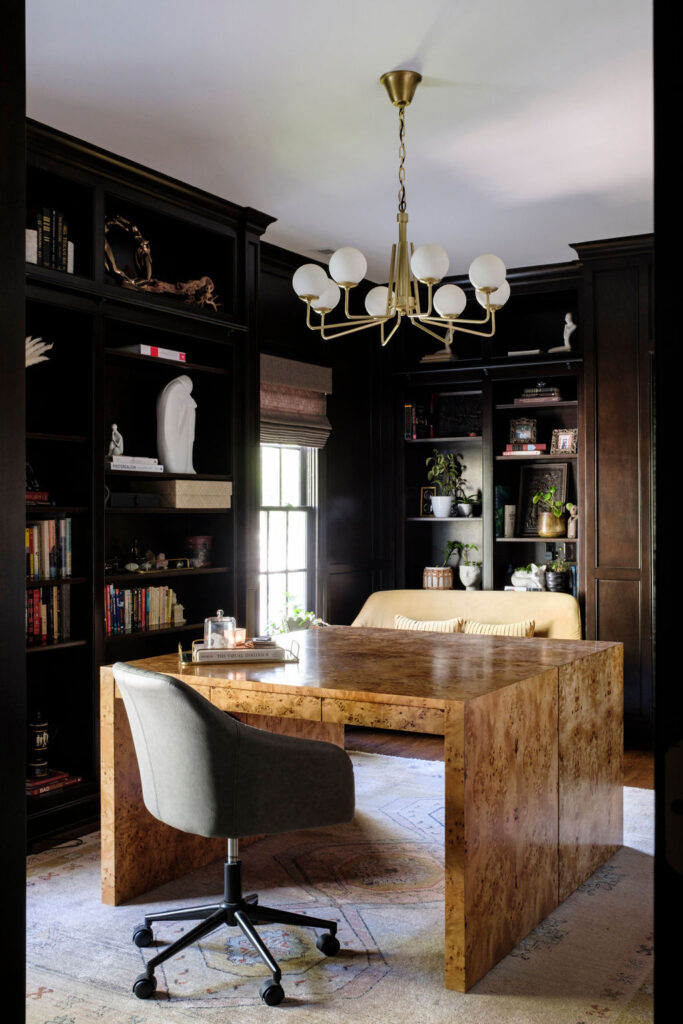
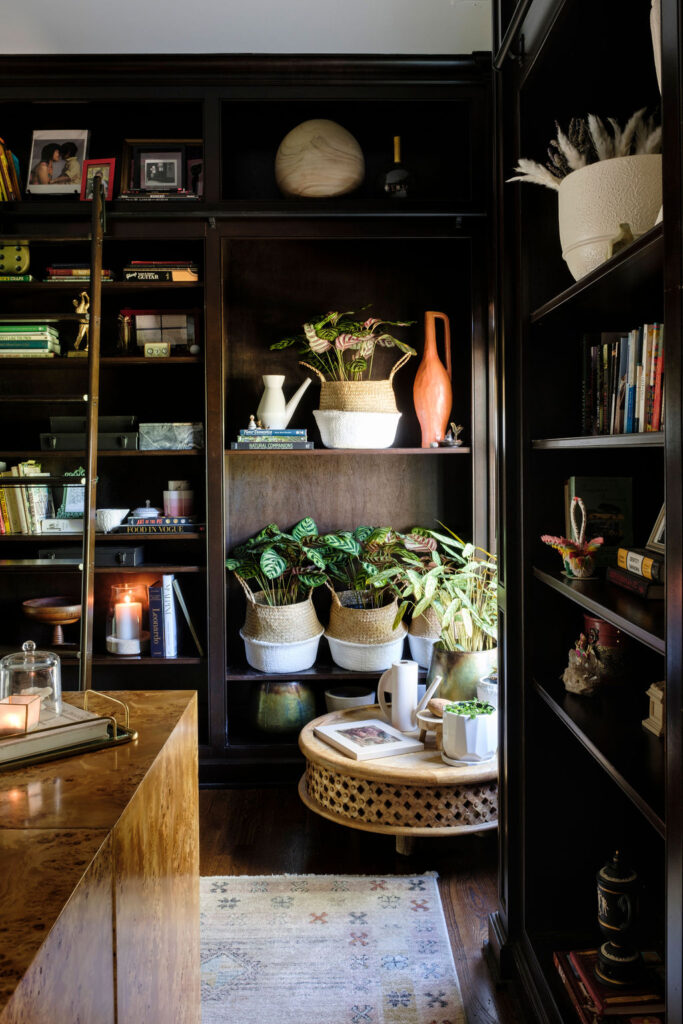
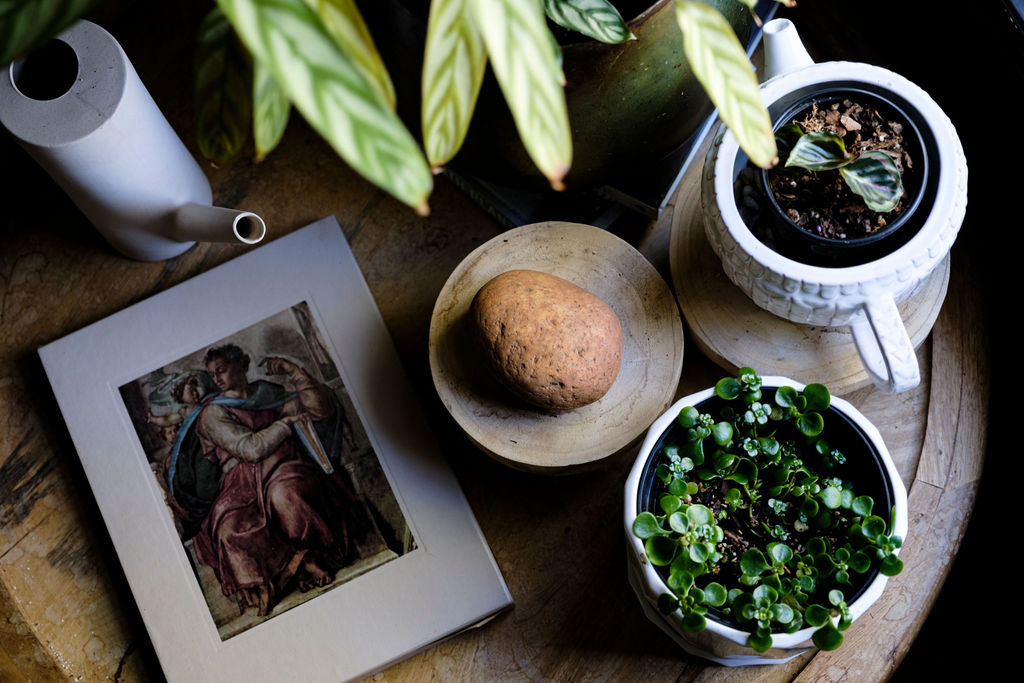
The primary suite is as relaxing as can be. Soft color schemes and light and airy bedding are anchored with a beautiful Chesterfield that was the owner’s Great Grandparents’ from Poland.
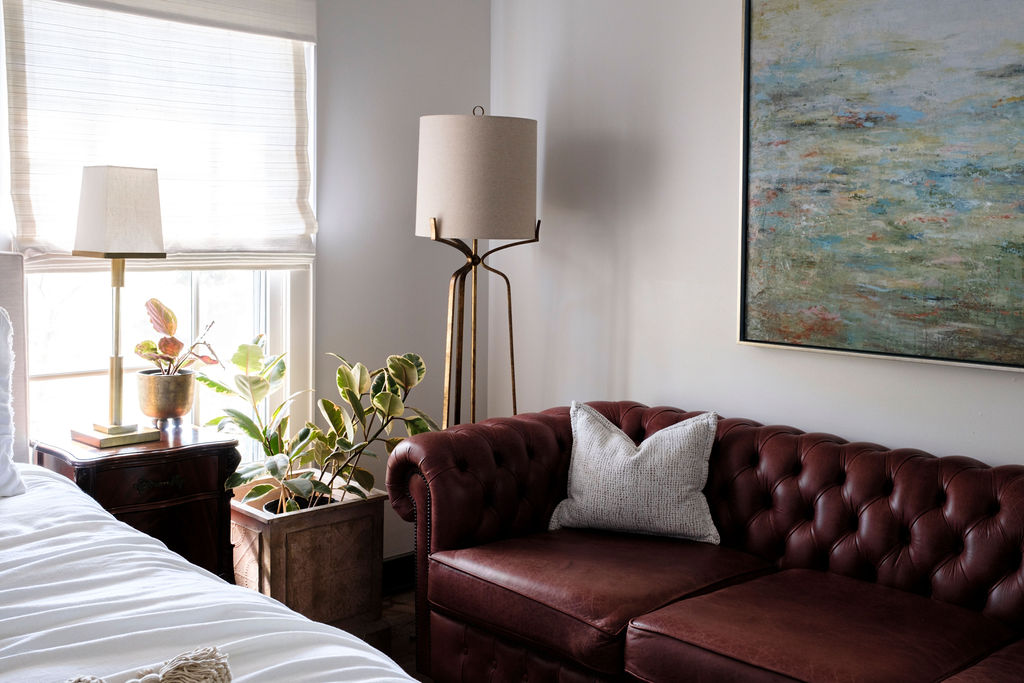
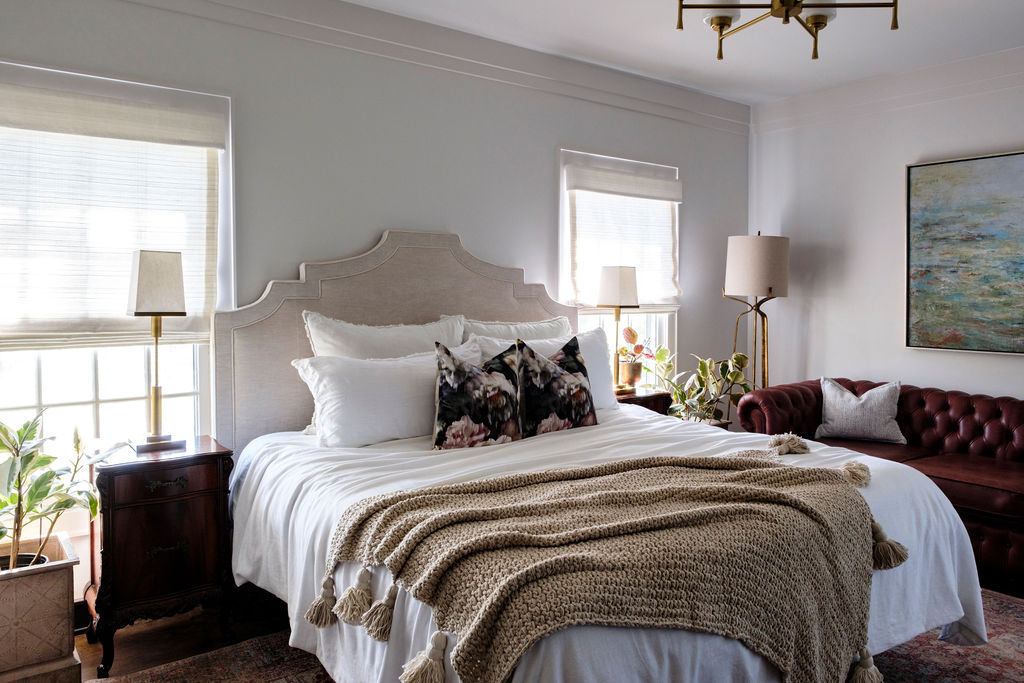
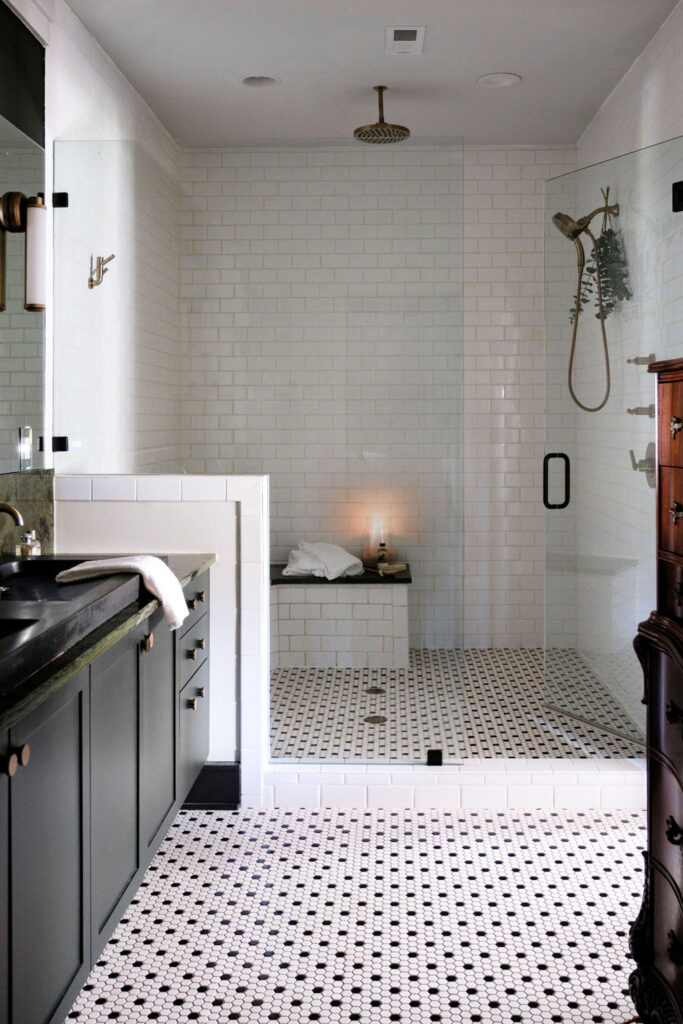
The luxurious primary bathroom came adorned with original touches such as the small, hexagon floor tile and original green marble countertops and backsplash. Chisana restructured and then repurposed this beautiful stone when mounting new sinks to include a wall-mounted faucet splash. The unique elements of this room ensure interest is kept throughout each corner of the home.
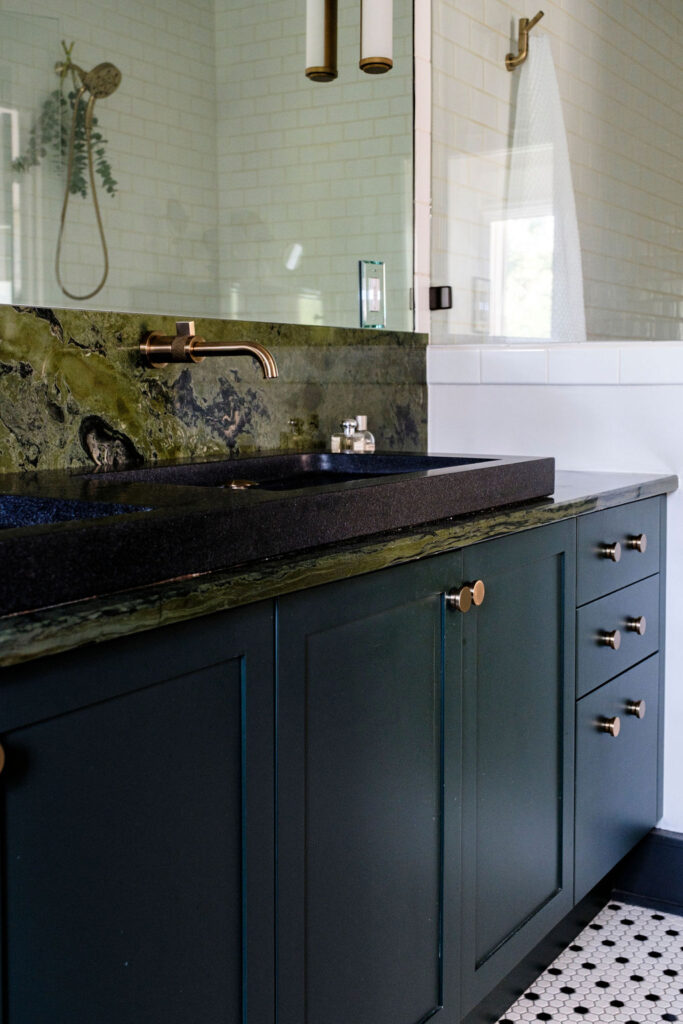
Renovations: Sexton Griffith Custom Builders
Kitchen Cabinetry: Forest Kitchen Design Studio
Billiards: Blatt Billiards
Photography: Electric Soul
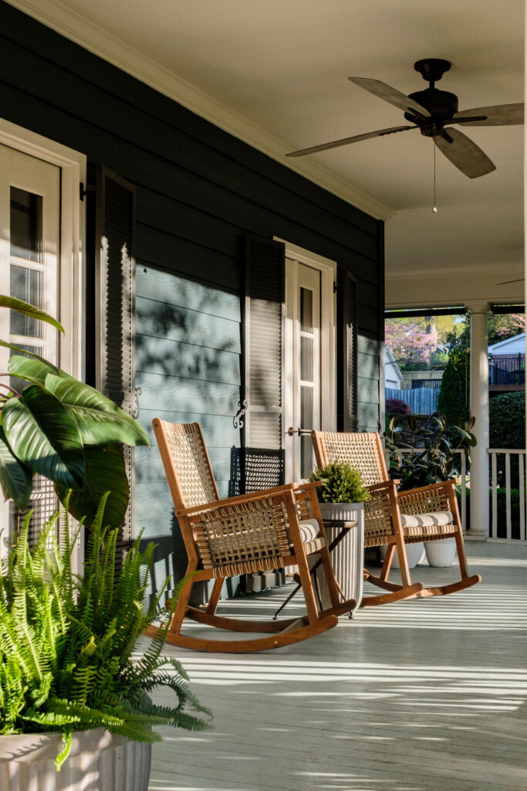
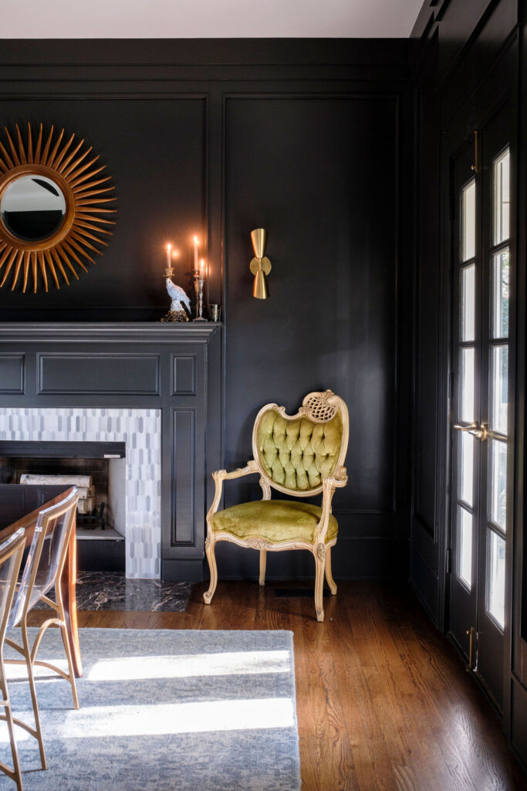
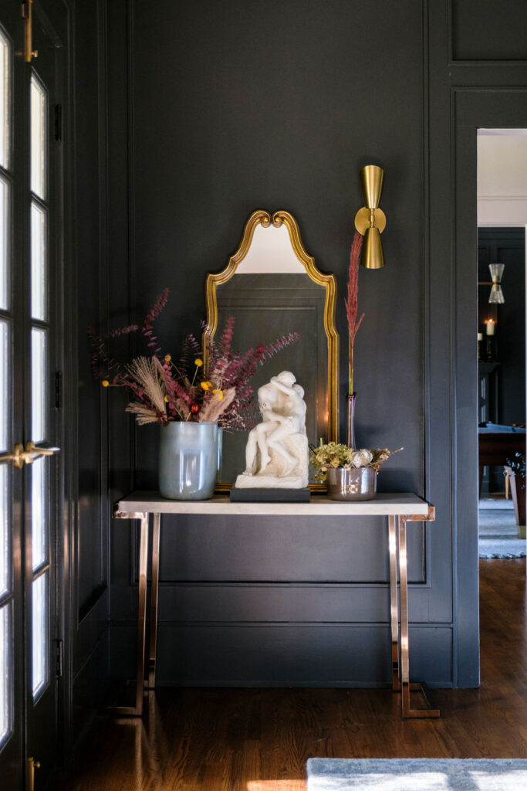
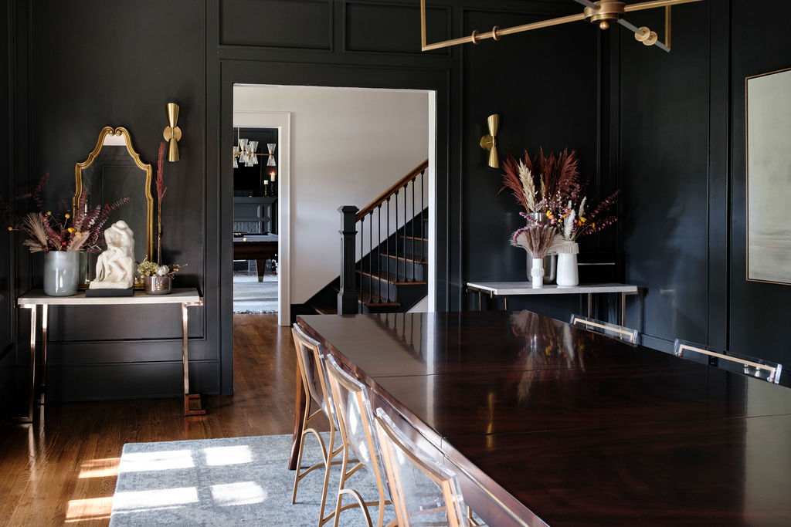
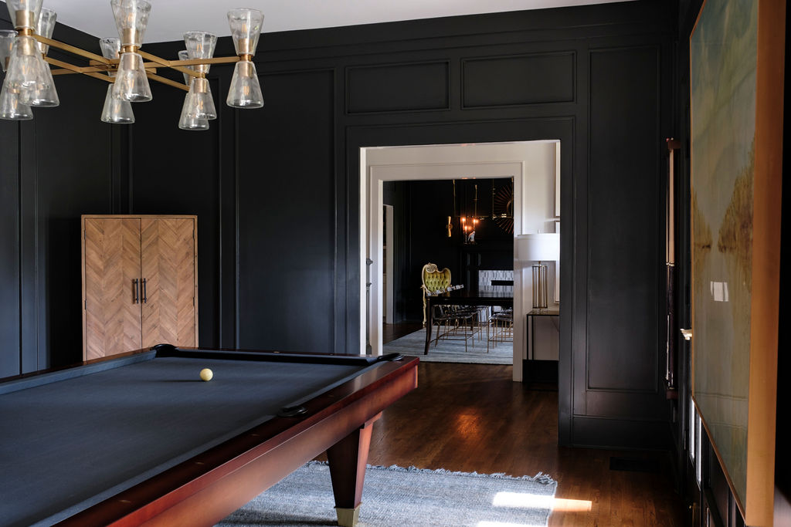
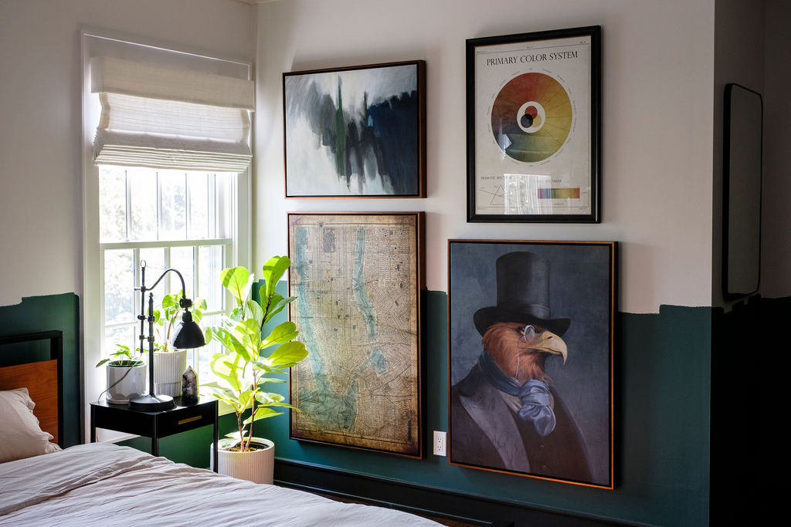
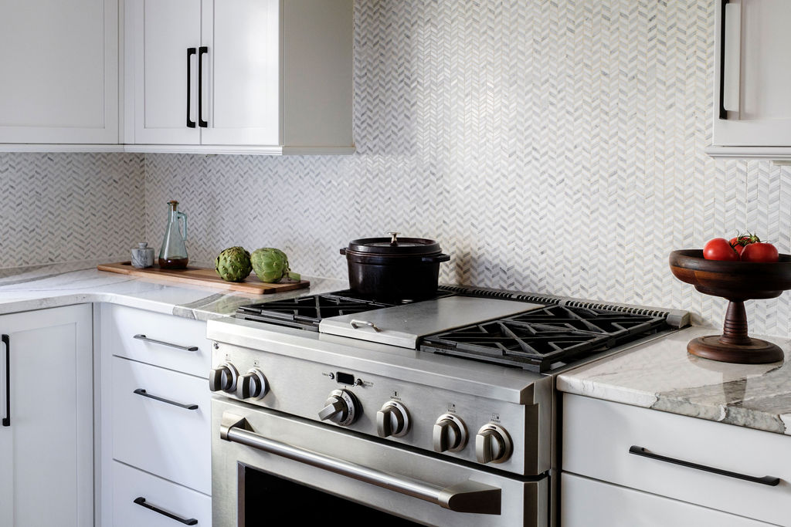
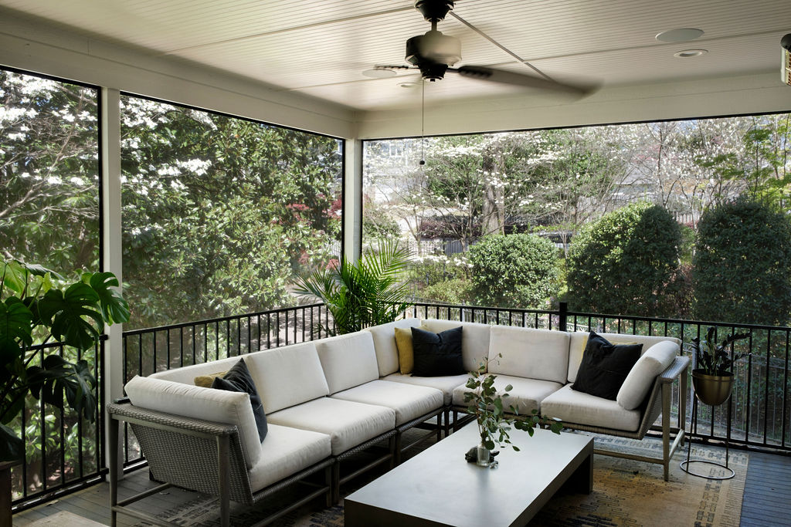
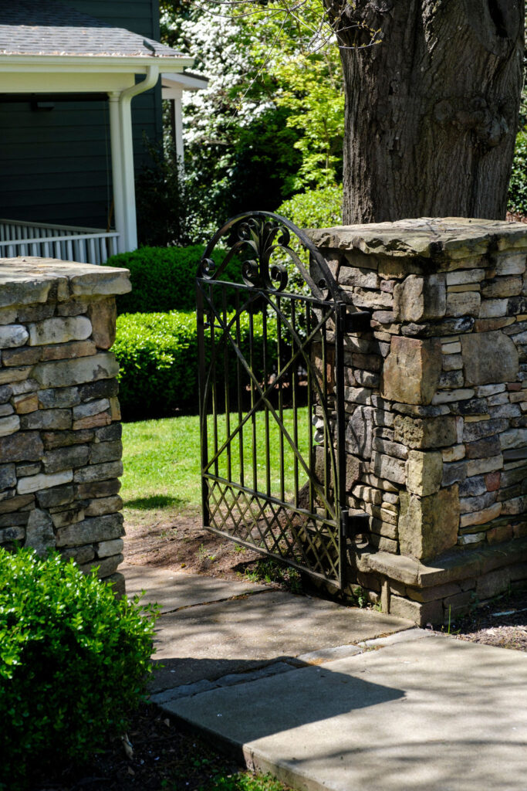
We believe that good design culminates in the details and this moody downtown bungalow is a perfect example. We know that our clients will love this home for years to come and are so happy to have been a part of their story.
